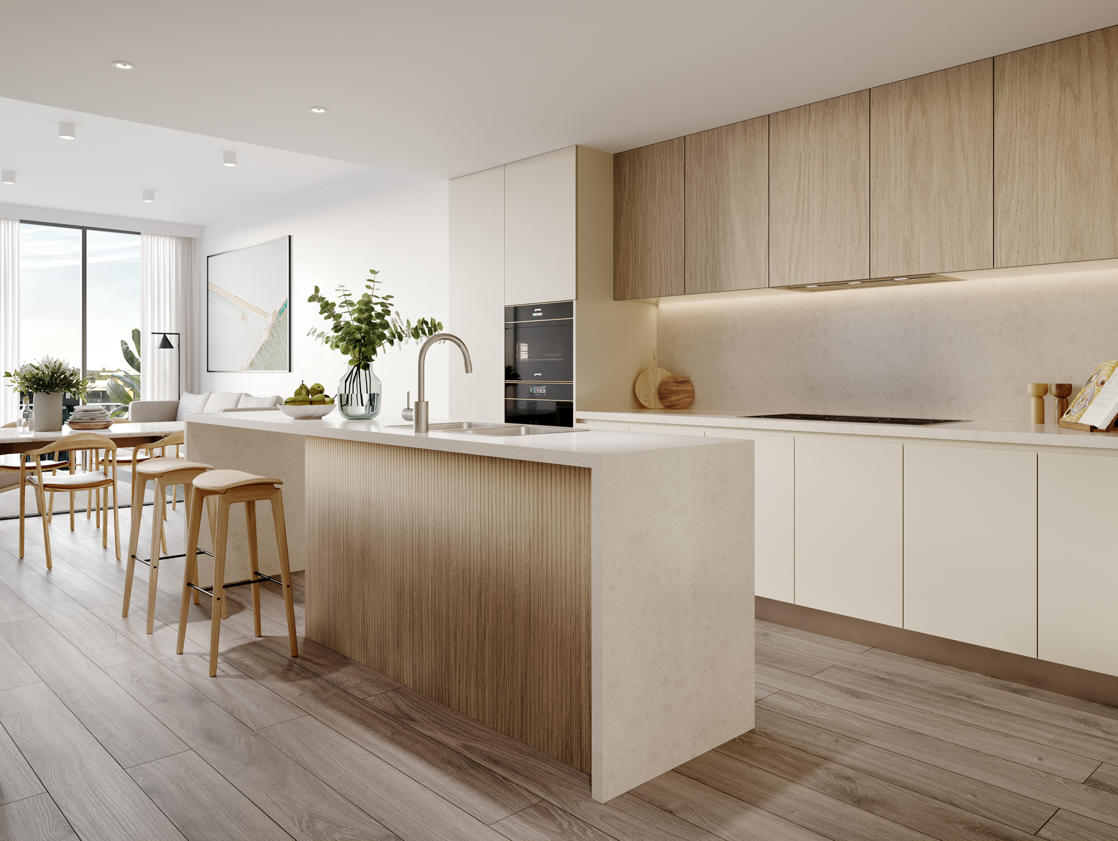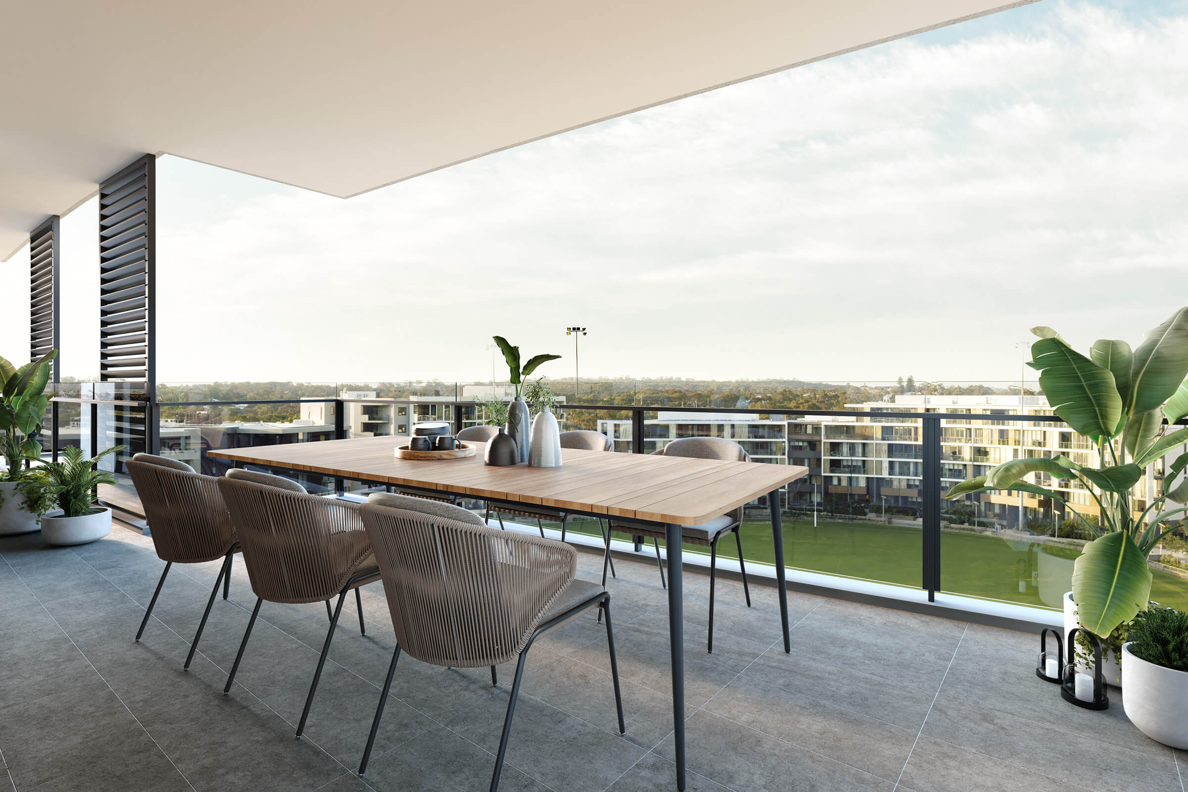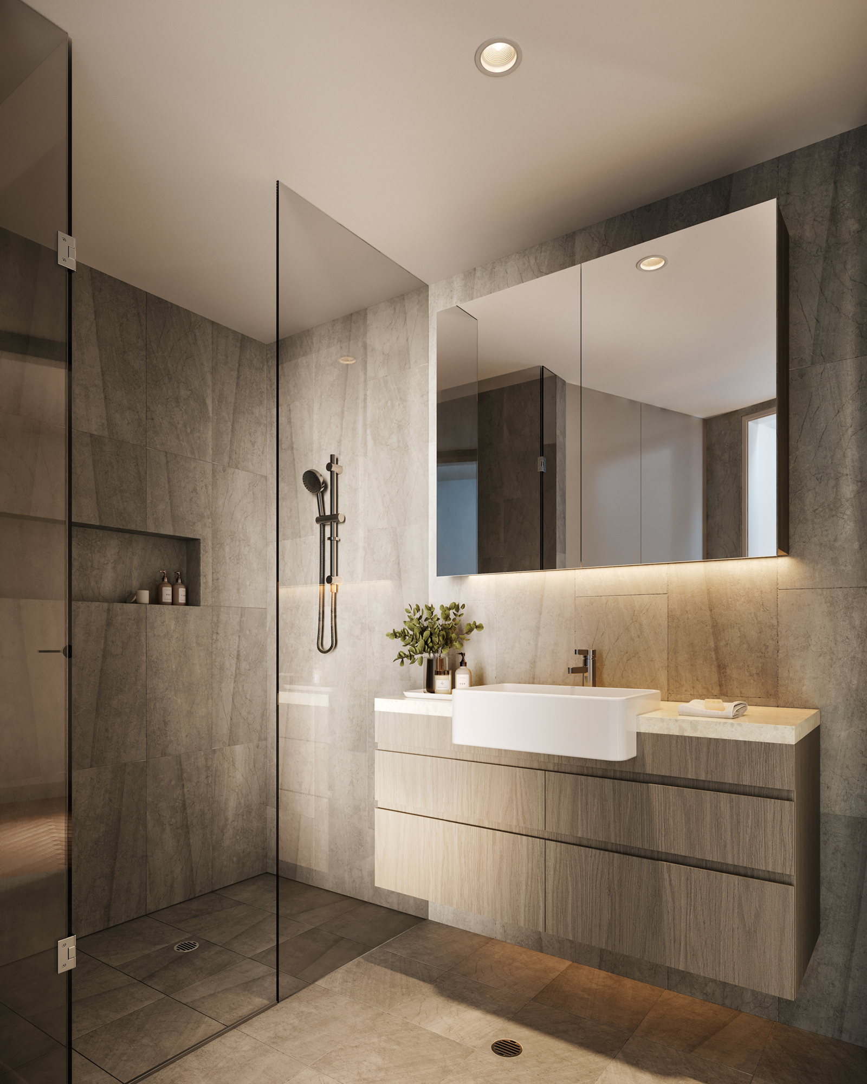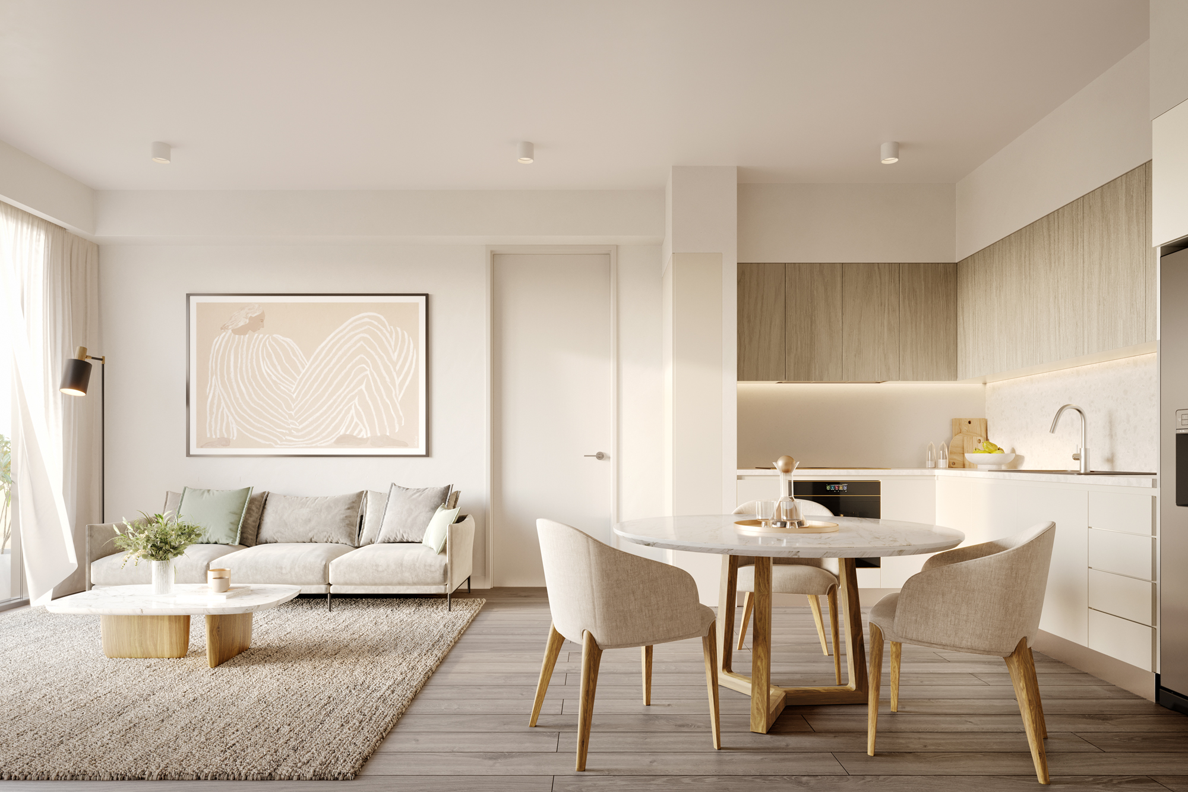
EXPRESS YOUR INTEREST
By clicking submit I agree to the privacy policy
FOR SALES ENQUIRIES
-
Robin Schneider
0418 914 281 -
Greg Billings
0434 659 808 -
Sven Robertson
0419 984 368
High Quality, Spacious, Secure and Timeless Designs
Express yourself with a variety of layouts and orientations to choose from, with 95% of apartments enjoying a northerly orientated view to the oval.
Inside each apartment, you will find high quality materials and finishes to ensure a timeless and lasting design. Generous space and storage are uncompromised, and the huge signature Iris Residential balconies offer expansive views.

Select your Apartment
You can choose your apartment by the number of bedrooms you require or browse all the options available. Your choice.

Thoughtful Designs Exclusively with Owner-Occupiers in Mind
Come home to kitchens and bathrooms packed with storage, family-sized living areas and generous bedrooms with full-height wardrobes. Live comfortably with reverse cycle air-conditioning, double-glazing, flyscreens and massive balconies built for entertaining.


A choice of interior schemes
Select from three distinct interior schemes, each designed to reflect the surrounding landscape.
Natural, soft and elegant, this scheme captures the essence of Western Australia’s pristine beaches.
A sophisticated blend of greys and earthy tones, this scheme is a subtle reflection of Australia’s iconic bush.
Bold and contemporary, this scheme mixes dark and textured finishes to create a refined urban style.

Specifications
Sustainable design is a cornerstone feature of The Terraces and includes everything from double-glazed windows and cross ventilation to numerous energy-saving initiatives.
Voluminous north-facing balconies to 95% of residences to take in the panoramic views across Claremont and surrounds.
Generous storage has been included with each residence enjoying a lockable storeroom located in either the basement car park, within the apartment, or on the balcony.
Premium flooring throughout, including timber flooring as standard across the kitchen, living and dining areas, with wool carpet in all of the bedrooms.
All bathrooms feature premium, full height ceramic tiling as standard and include a generous shower recess space.
Kitchen joinery includes soft-close cupboards and drawers, polished Caesarstone benchtop and splashback, and a full height built-in pantry with microwave recess.
Luxury appliances from Smeg Dolce and Fisher & Paykel include an electric pyrolytic oven, 4-zone electric induction cook top, built-in range hood with LED lighting, under bench dishwasher and electric clothes dryer.
A secure private residents’ underground carpark features lift access, a security intercom and electric entry to the lobby door, ensuring peace of mind with lock and leave convenience.
Sustainable lifestyle features with an emphasis placed on energy and water efficiency, reduction in waste, improved indoor environment quality, low carbon transportation options, minimal site emissions, improved local ecology and ongoing excellence with building management. Specifications include double glazing, sliding balcony screens, enhanced breezeways, solar panels and access to a number of electric charging car bays and bike racks.
